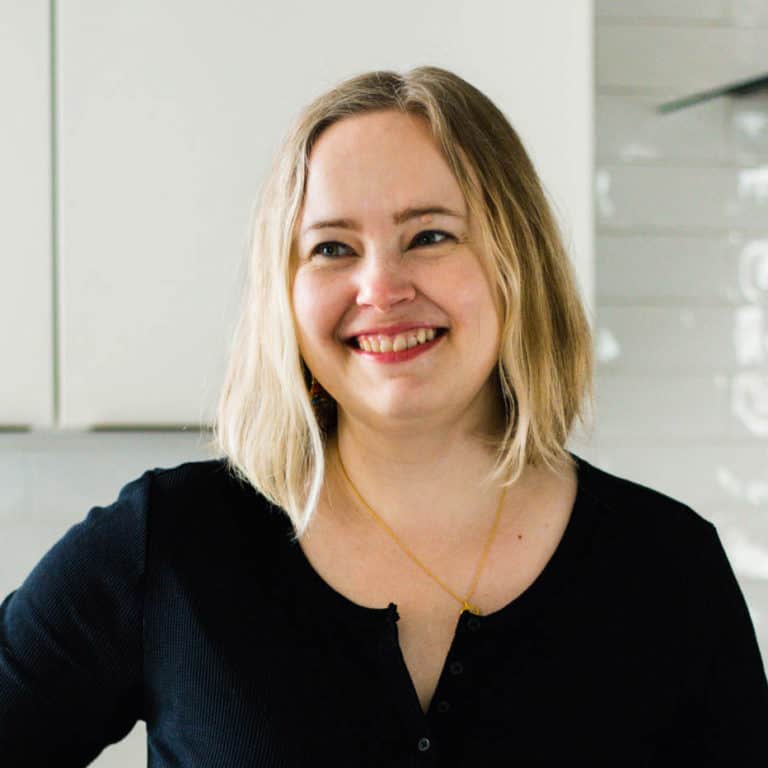This post contains affiliate links and may earn commissions on recommended products. As an Amazon Associate, I earn from qualifying purchases.

In my last post about building a home, I went over the selection and design process. Once that was done, we moved into phase 2… or as I like to call it, lots of waiting.
Permitting is the necessary evil that plagues every building project, and it turns out that the city we live in is very strict in their permits. This is good because we can be assured we have a well-built house, but also annoying because nothing happened on our lot for about two months.
Finally we had a pre-slab meeting with our builder agent, the construction manager, and our realtor. At this meeting, you go over all of the choices you had made for structure and design, doing a sort of a walkthrough using the house blueprints. For our builder, you can’t actually change anything at this point without a change order charge, but this step is essential to make sure they have your choices correct.

Since that meeting, the building has seemed like it is positively flying by. Each week when we drive over (it’s only 10-15 minutes from our current house and we are total creepers who take photos out the car window) there has been more progress made, and the recent rains don’t appear to have slowed them down. It’s exciting to see it go up, as well as the rest of the neighborhood that was only grass and dirt when we bought our lot.
The last photo in this post was taken April 24, and I’m sure there has been even more progress since then. Real windows will be in those holes!
Next Steps
Once the windows, fireplace, and a few other items are done, our next thing is to do a pre-drywall meeting, where I believe we will get to (carefully) walk through the house. At that point we’ll be able to point out things that might be in the wrong place based on our earlier choices.

We’re also focusing on getting our current house ready to sell, which is mostly cosmetic work. The local market is excellent right now, so we’re hoping it lasts through our sale.
First closing estimate: mid-July
Current closing estimate: mid-August
Do you have any questions about building a new home?


About Megan
I learned how to cook by exploring seasonal ingredients, and you can too! Meal time shouldn’t be stressful or complicated, and with fresh ingredients and easy methods, I’m here to help you enjoy the time spent in the kitchen. Read more…













Over the years I’ve helped my mom with three house builds and it’s so.much.fun. I could look at fixtures and flooring and paint colors all day. If Pinterest were around when they built their last hours, I would have been OOC.
@Corrin I have multiple Pinterest boards for house stuff and it’s a little out of control. There’s lots of stuff we’re going to change from the builder default (esp. painting) once we close, and then there is buying furniture! I will go off the rails.
Great house! We are building this year too. Currently pre-slab (darn rain!) but post rough plumbing.
Something our builder agent recommended was going through the house pre-drywall and taking pics of where pipes and junction boxes are located inside the walls. This info can be valuable down the road if you’re not sure where things might be located behind the walls.
Your house looks wonderfully grand! 2,600 square feet?
@Tim That’s a really great idea! We will likely have our pre-drywall in the next couple of weeks. The square footage is about 3,300. We’re hoping to stay here quite a long time!
Are you building within Austin or suburbs?
Your blog is very interactive and knowledgeable. I like it so much. I think I need to subscribe it and make the most use of it by reading it regularly and keeping myself updated.
Very nice and informative post…thanks for sharing it with us.
Hi Megan, your blog has some great information. We are building in Austin and the design center is Wisenbaker. Was this your design center as well? Do you feel comfortable sharing your experience at the design center as well as pricing you encountered? Thanks!